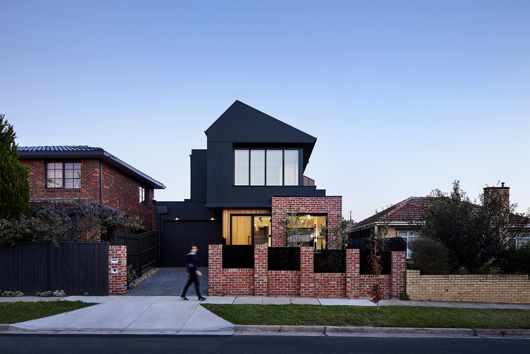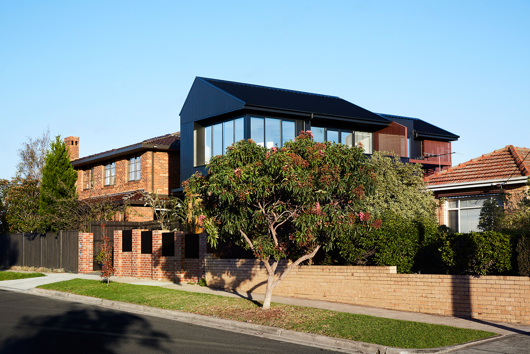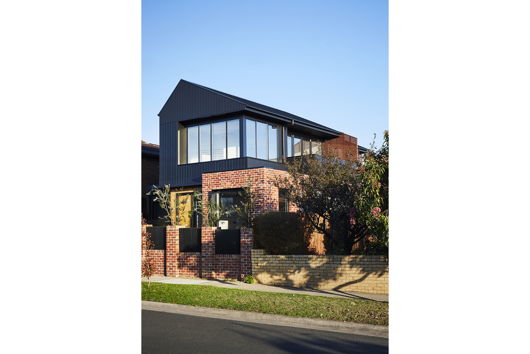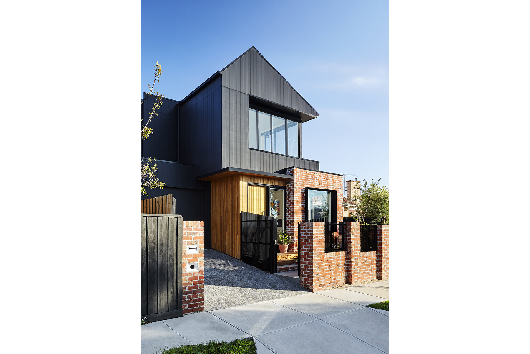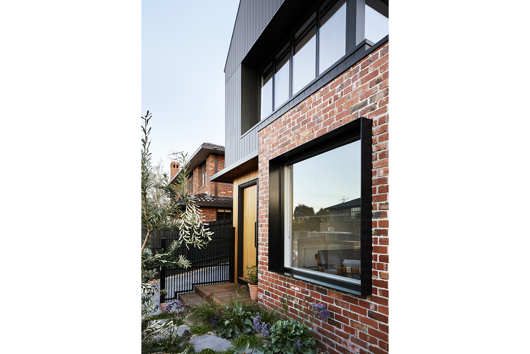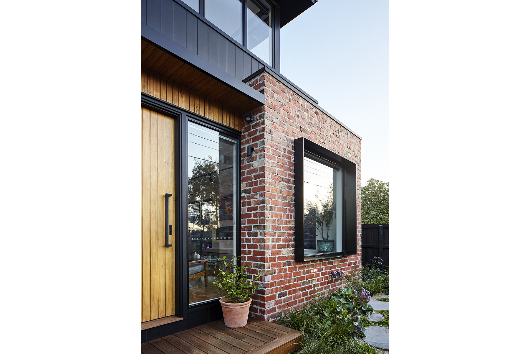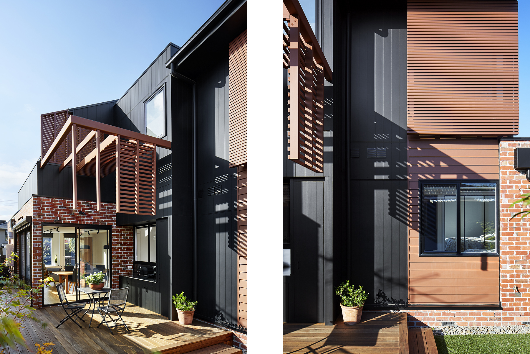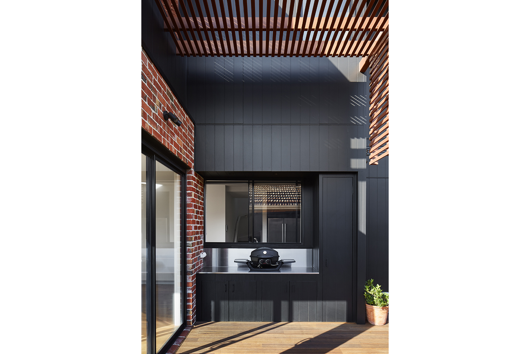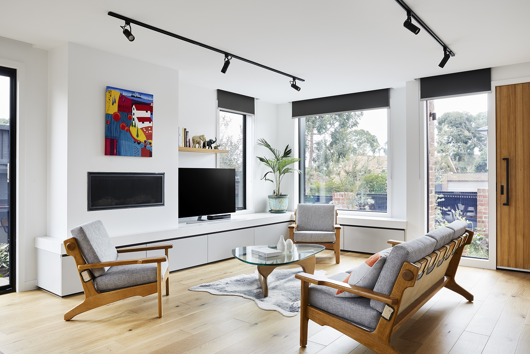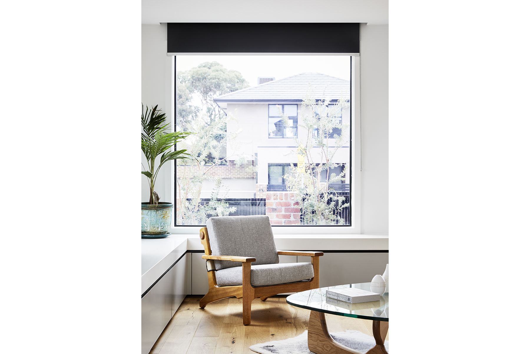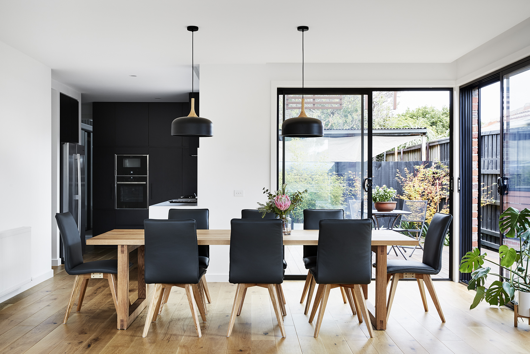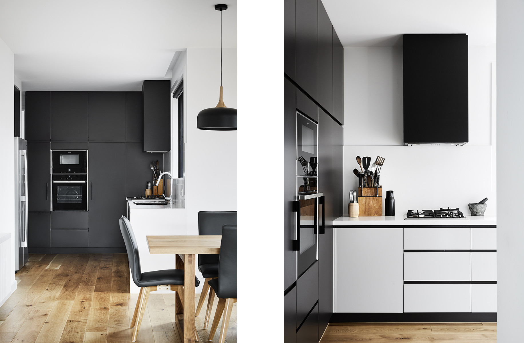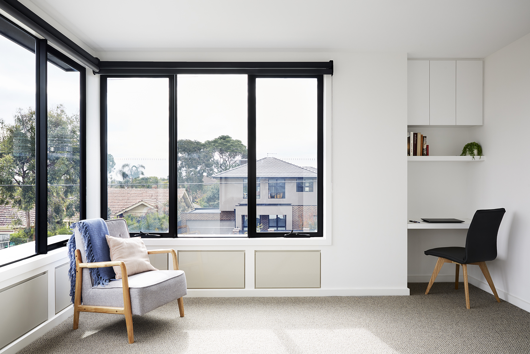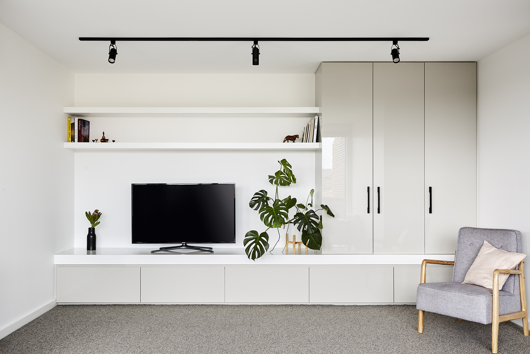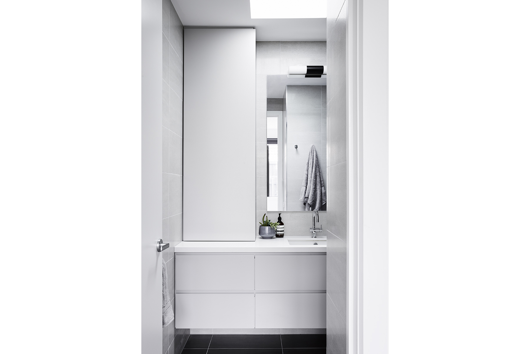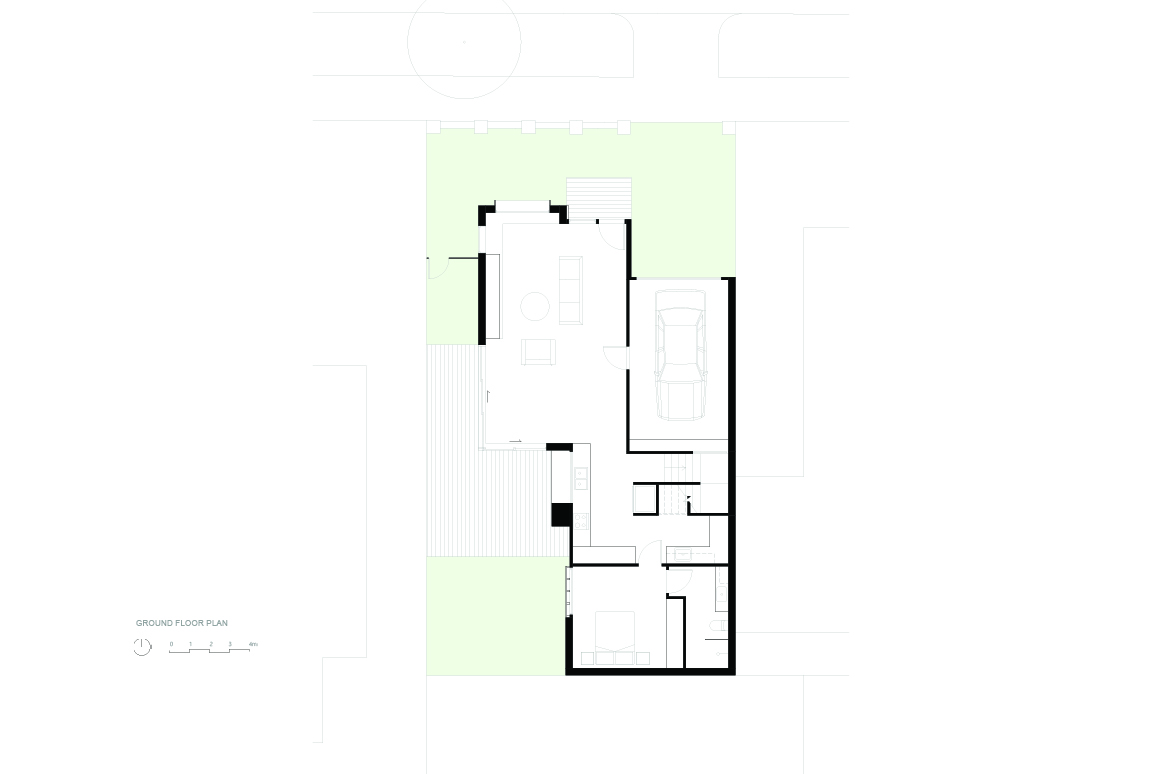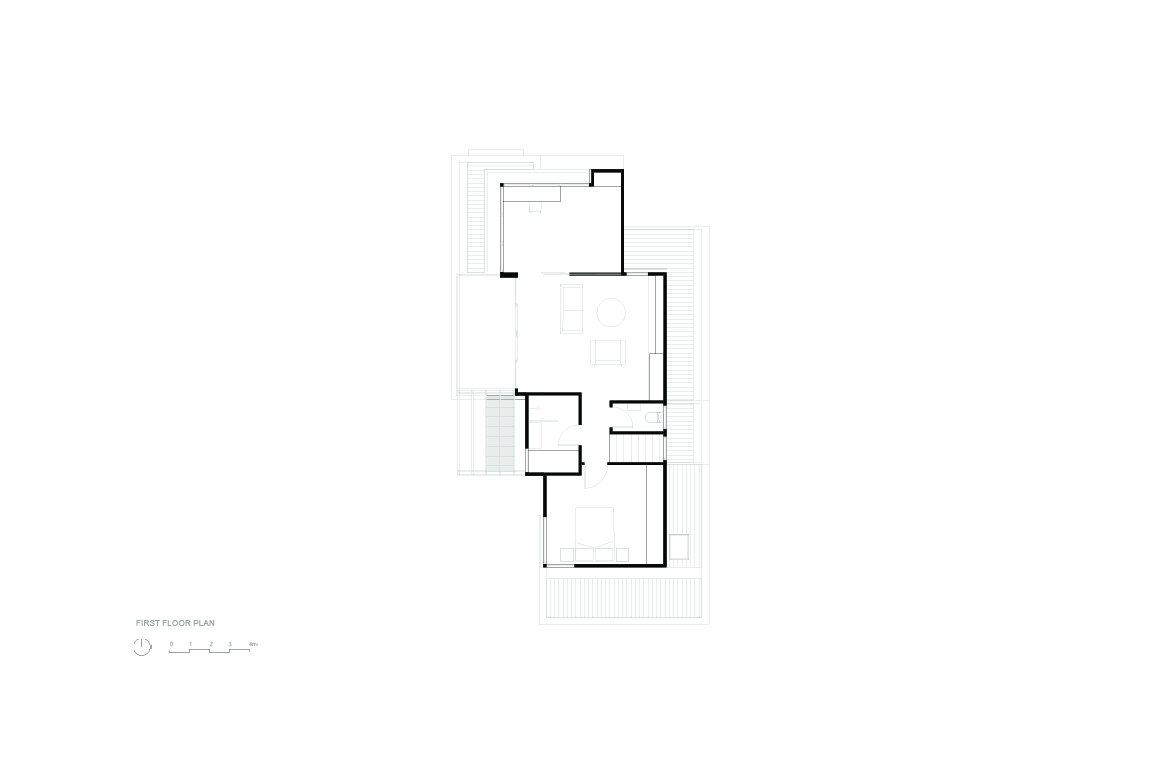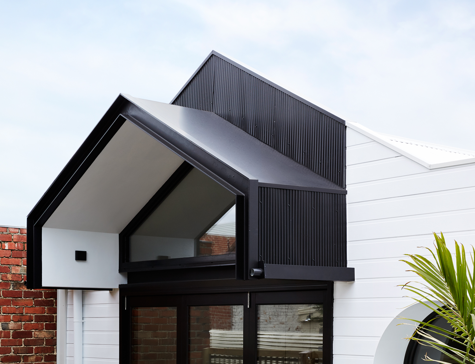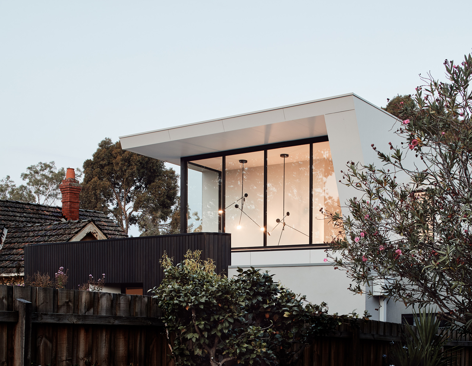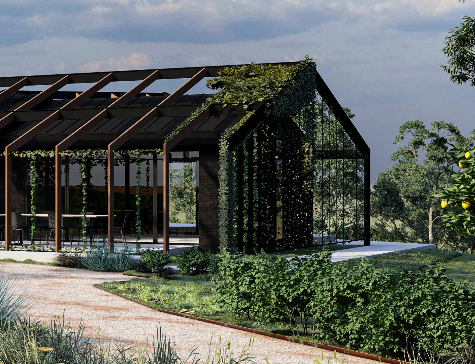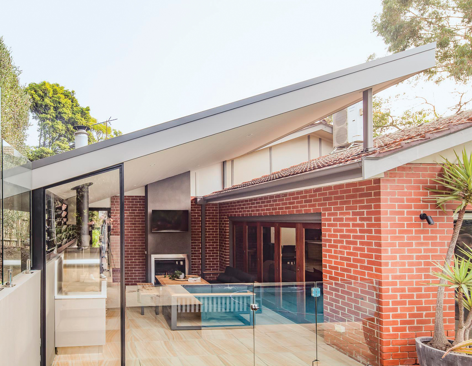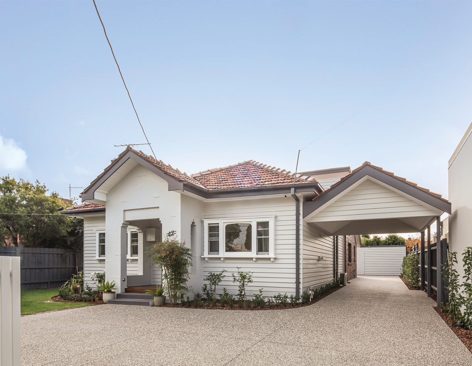Brodecky House is a suburban infill project in the backyard of an existing residence, positioned between single and double-storey homes. The double story residence is designed for accessibility on the ground floor while amplifying living spaces on a narrow site. The design is spatially efficient to accommodate restrictive site conditions and controls while maximising the dwellings amenity and meeting the client brief and budget.
Formally, the pitched volume is subtracted by large openings, creating deep eaves and window sills. This aims to engage with the street and address the corner nature of the house. These openings blur the threshold between indoor and outdoor to accommodate various spatial uses.
A dark silhouette above a textural reclaimed brick base mediates differences in neighbouring height while maintaining individuality and openness. Vertical fibre cement cladding and shiplap timber relate the home to the surrounding suburban context. Screens and a cantilevered pergola break up massing in the outdoor living space and softens the transition from the warmly toned bricks to ‘the silhouette’.
The Brodecky House is a unique example of suburban infill; a response to suburban development that is sustainable and of great importance in Australia. The project has a small footprint on land that was previously unused. Rather than demolish the existing home, we encouraged our client to retain and look to using her backyard space to accommodate a new dwelling for downsizing.

