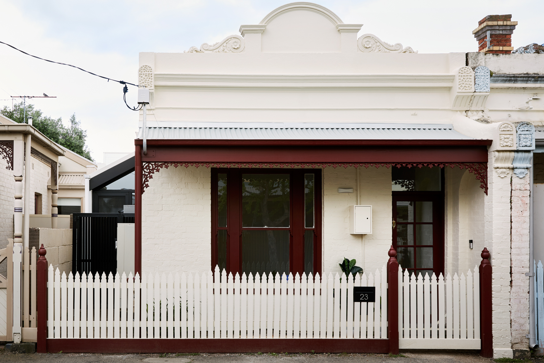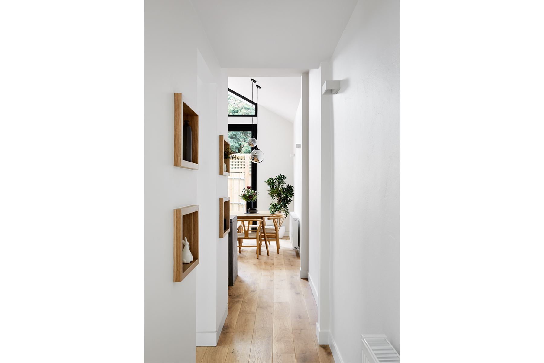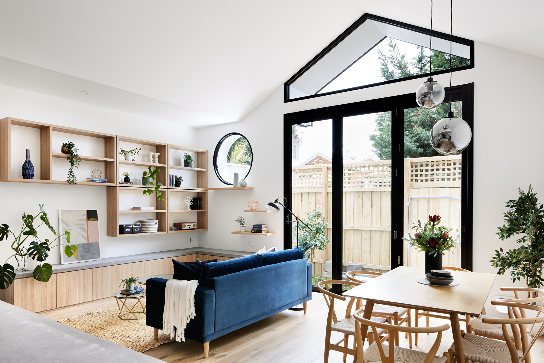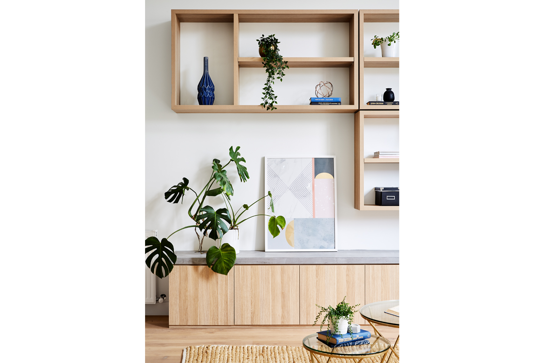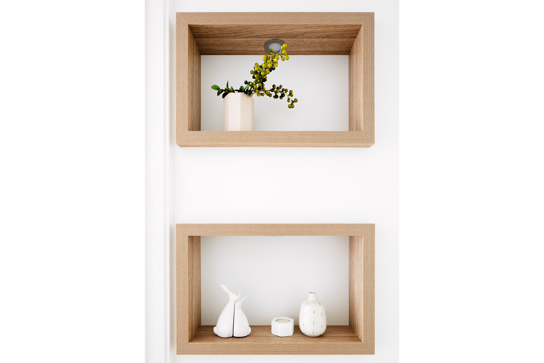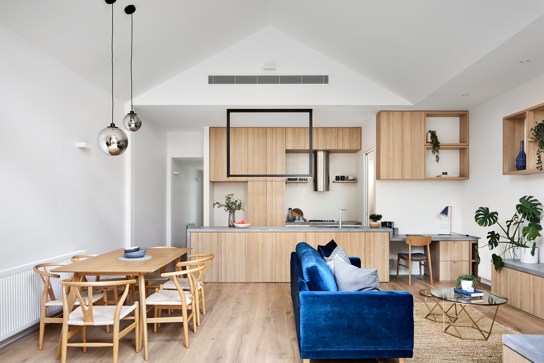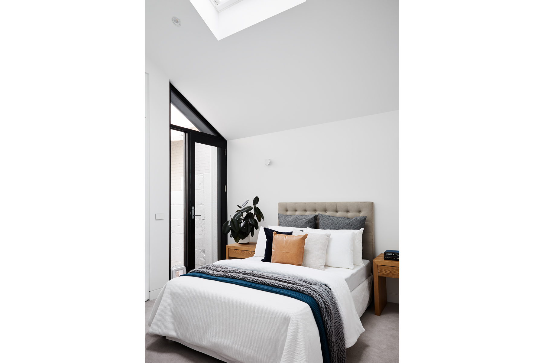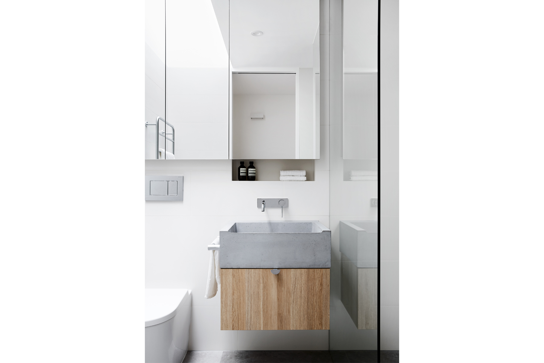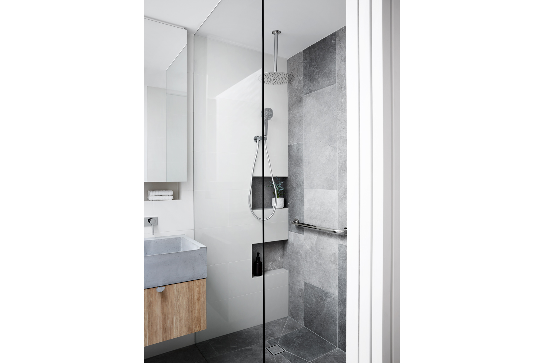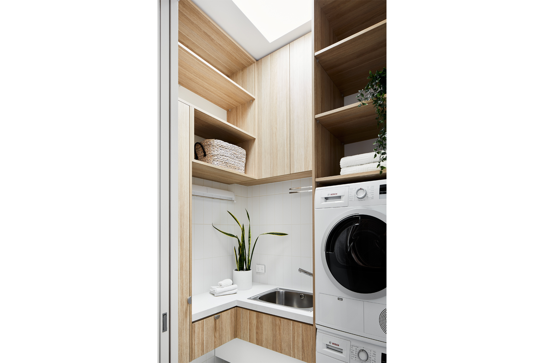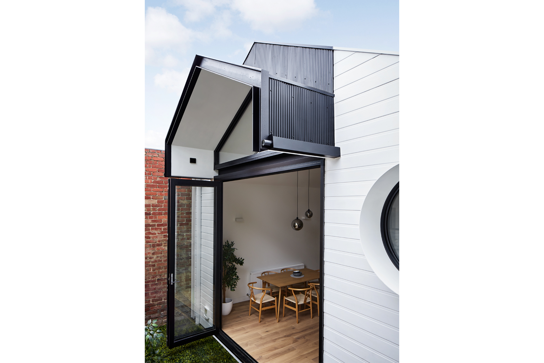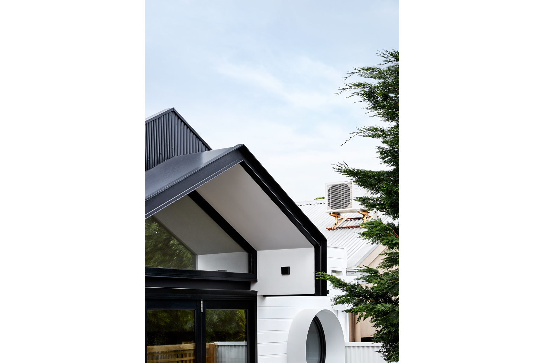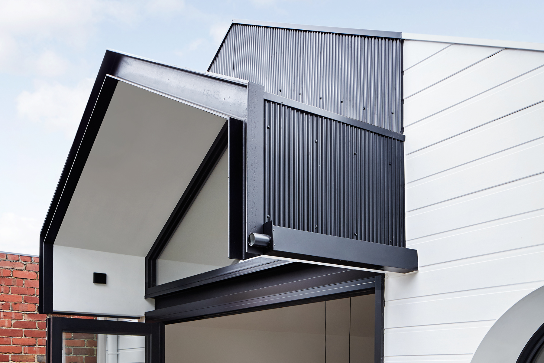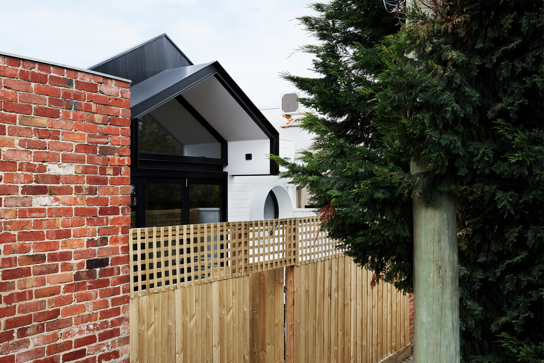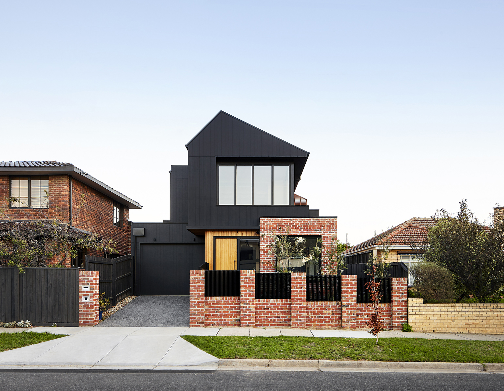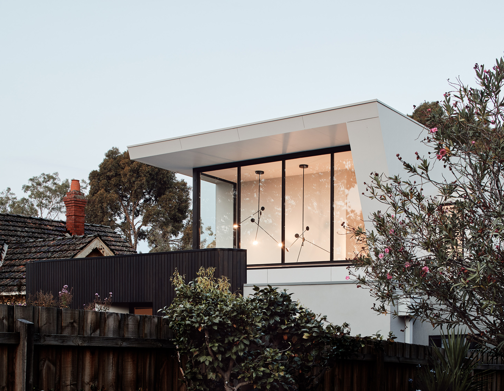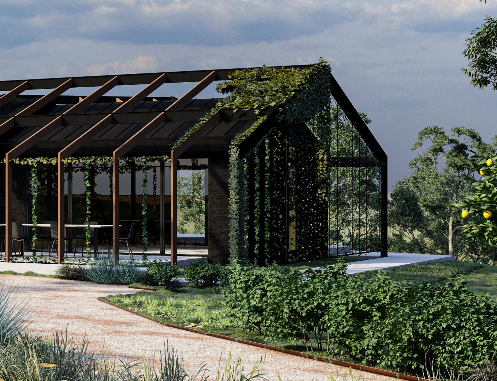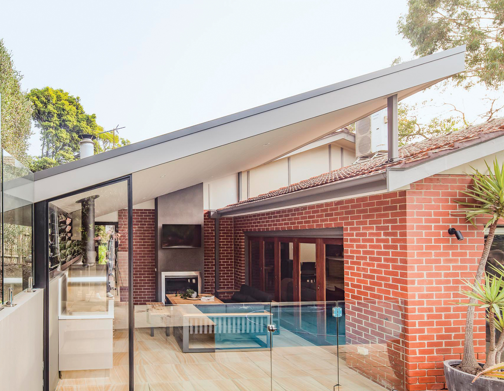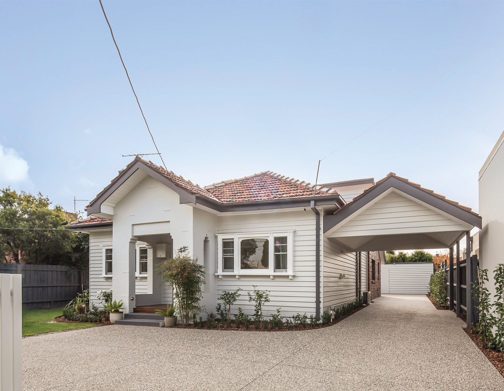In ‘Dot’s House’, we aimed to create a home where functionality merged with comfort, history and joy – an oasis for the client to retreat to, and a haven for her cat to spend her days. The brief included requirements for ease of maintenance, concealed storage and circulation as well as a modest, comfortable, welcoming and secure atmosphere; a space that is nice to come home to and to welcome friends into.
The original two-bedroom heritage terrace had deteriorated significantly. The existing brick building only had a 300mm deep blue stone footing with significant cracks throughout the internal and external walls. The client came to us with the hope of building her dream home, however questioned if the building could still be restored and improved. The design had a number of other key constraints: A modest budget, a small and narrow site with party walls on both sides created challenges in providing stormwater management, cross-ventilation, light and a functional internal to external continuity.
We were interested in the dialogue between the new built fabric and the existing. Our urban environment continuously changes and it is important to create a harmonious conversation. This was achieved through the concept of the ‘frame’, using the new to frame the old or the old to inform the new. The existing roof line informs the rear facade, the ceiling line and the north awning. The window shapes act as the different perspectives framing the outside context. The existing brickwork and hard plaster texture were exposed along the hallway. The joinery and lighting fitting over the kitchen bench is the more literal interpretation; a gesture to frame the owner’s history, artefacts and book collection. The texture of the urban fabric is brought to the interior spaces through the introduction of the concrete tiles in the shower, formed concrete basin and concrete benchtop in the kitchen and the living area. The hardness and roughness of concrete are then contrasted and soften with the abundance of light timber on the floor and joinery. The circular window adds an irregularity to the contemporary interpretation of the heritage place, creating a point of interest, but most importantly providing a porthole out to the world for the ‘Queen of the Castle’ – the cat Dot.
A key component of the brief was providing for Dot. Dot has discreet and secure entries at the front and rear yards, the master bedroom and between the laundry and the living space. A series of carefully located internal cat doors create efficient circulation within the house. Laundry joinery was designed specifically to accommodate the appropriate placement of litter, food and water trays, and food storage. In addition, joinery shelves were spaced at climbable heights to allow the cat to traverse between units.
Fragments of the owner’s story are framed by the timber shelves along the corridor and in the living room. These were designed to create frames for belongings and books that the owner collected over time. Storage space was developed through a vigorous process of cataloguing and measuring the client’s belongings. The storage is zoned and allocated throughout the house according to its function, size, and frequency of use. The house was also designed with future accessibility in mind. This includes a spacious shower with a grab rail and a single storey floor level throughout for easy access.

