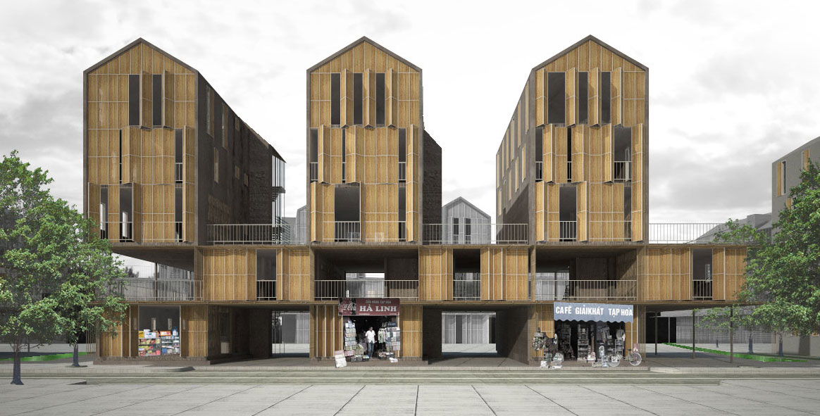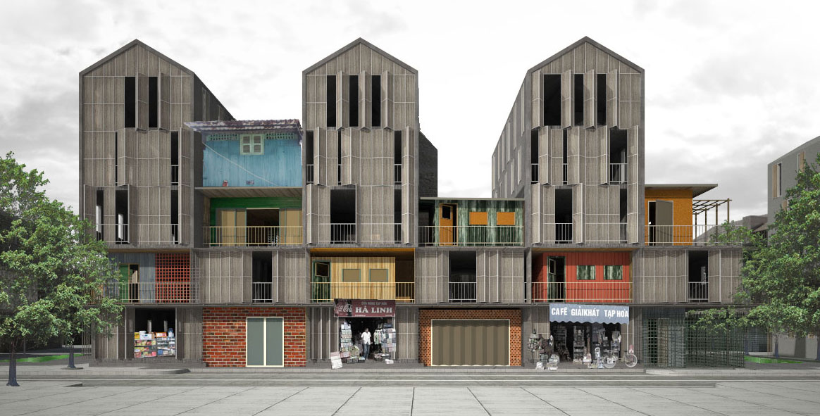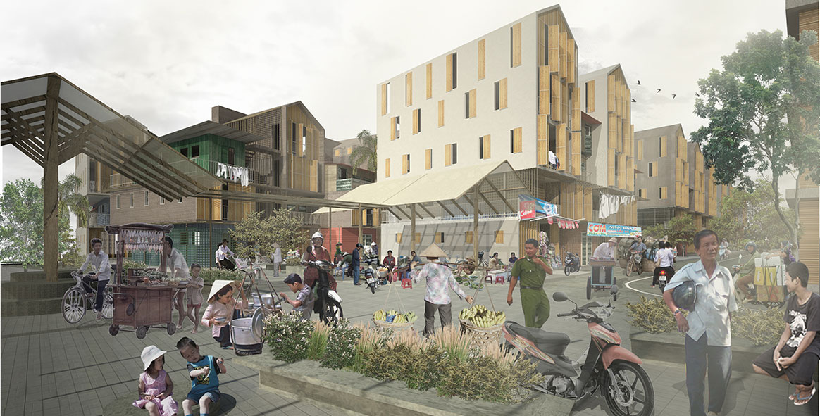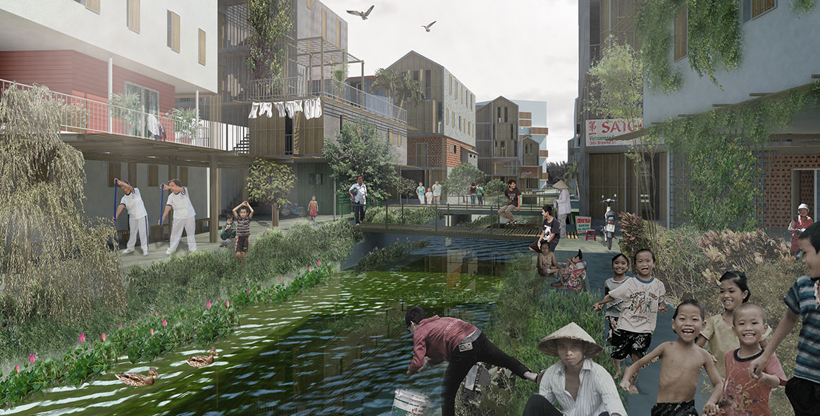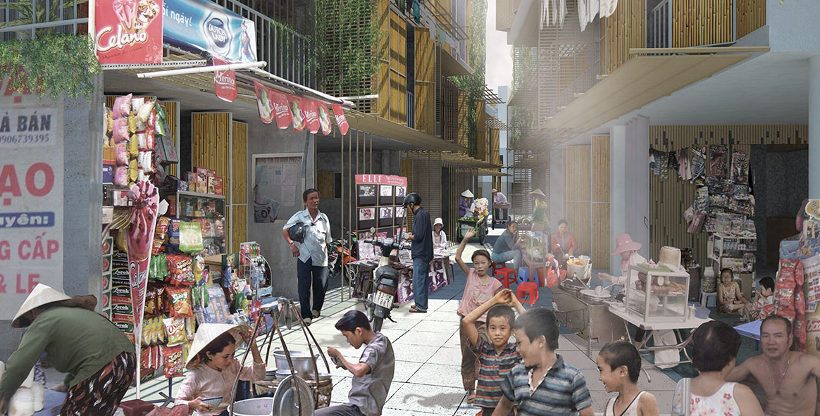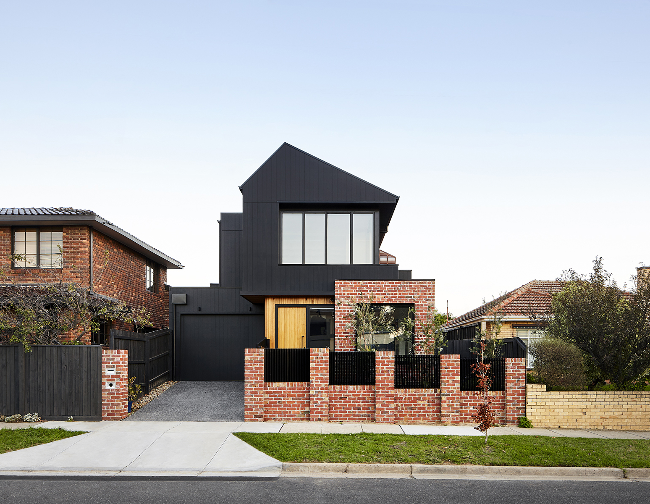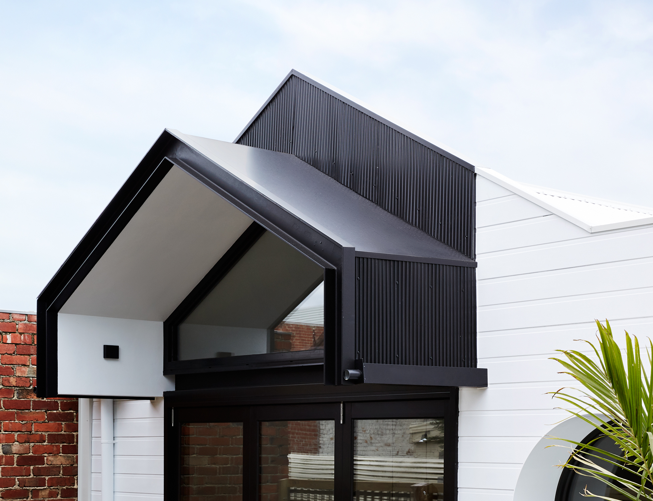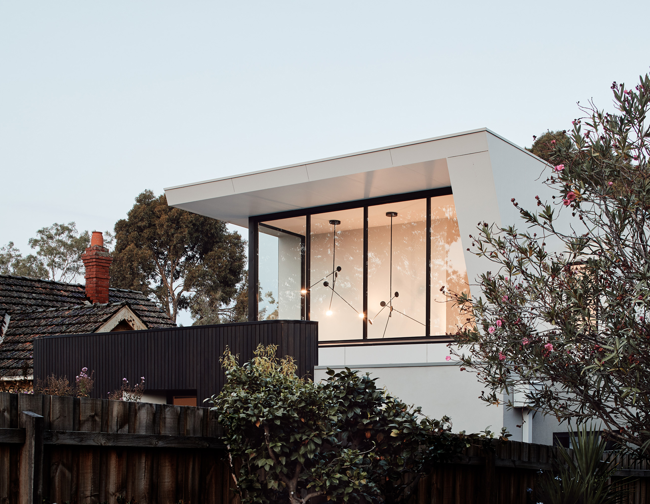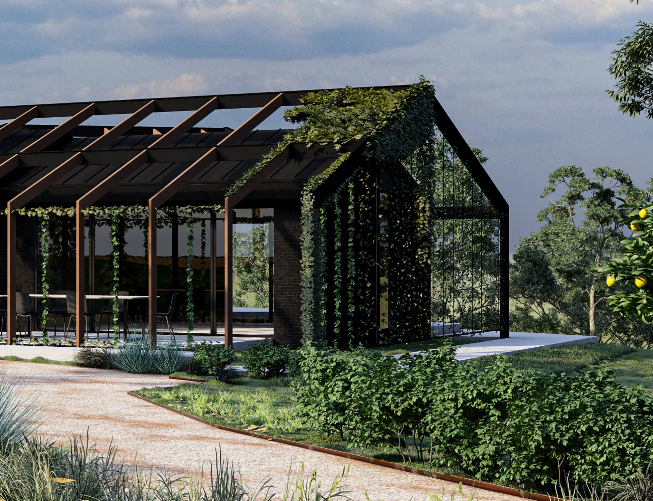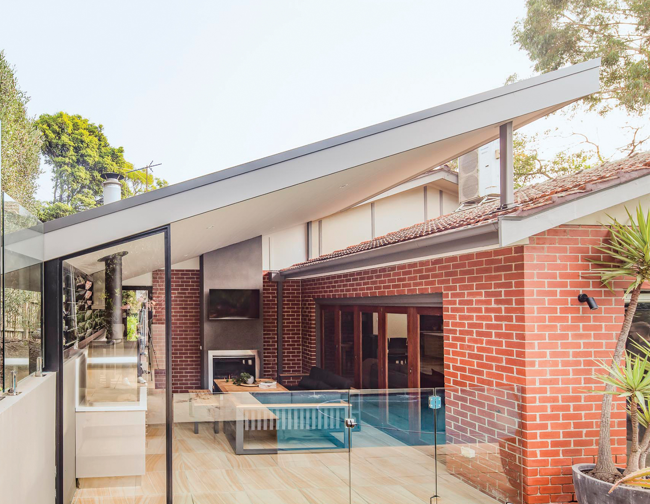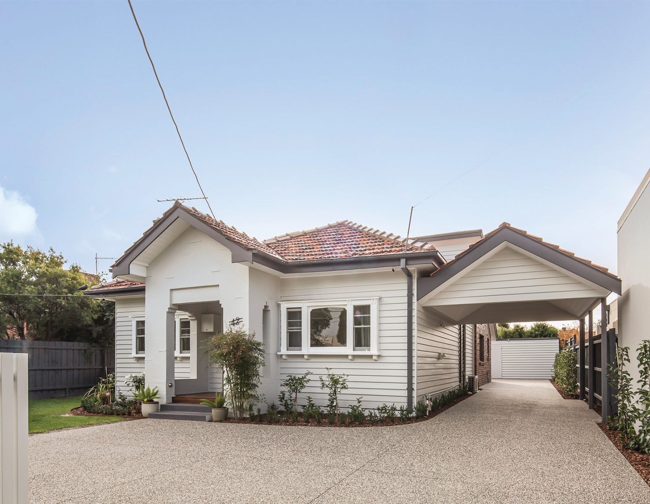The project is located in district 4, Ho Chi Minh City, Vietnam. The site is a 2.4 ha island at the tip of district 4, surrounded by canals and highways. The project addresses the dislocation and negative effects on the informal economic sector in Saigon’s slums, due to demolition of inner urban slum residential zones, and their replacement with mono-program commercial or residential developments. Saigon Informal investigates an urban planning strategy that supports and allows for the existing working and living lifestyle of the ‘slum’ residents to be retained on site, while providing for significantly increased densities responding to the economic realities of these inner-urban sites. At the architectural scale, the housing typology allows for expandability and flexibility in internal planning due to the high population density and their limited economic capacity. The massing proposal of the housing units is derived from the mass-void spatial sequence of the traditional Saigon tube house. This incorporates spatial tolerance for residents’ future self-expansion when the user’s needs and economic capacity allow. Internally, the neutral spaces are adaptable to the changing functions during the day, ie: retail and living during the day and sleeping at night. The project as a whole aims to preserve the fragile yet essential culture and economy of the lower income group that takes up to 80% of the city’s economy.

